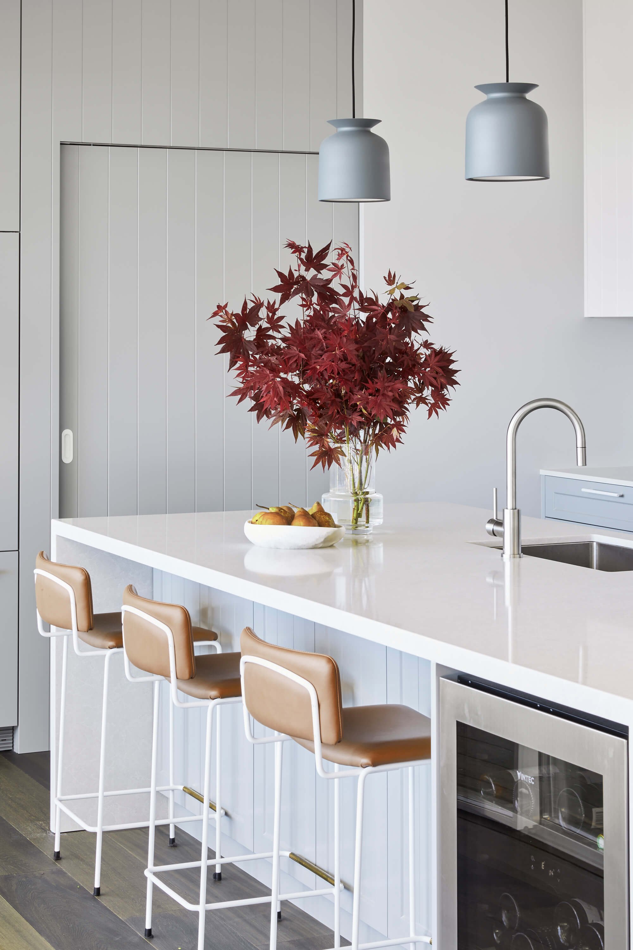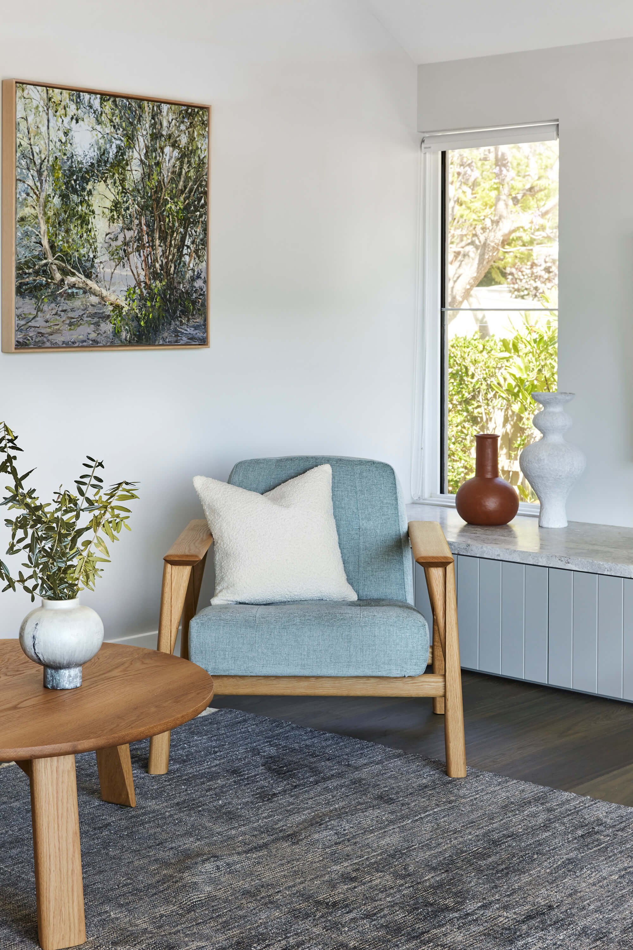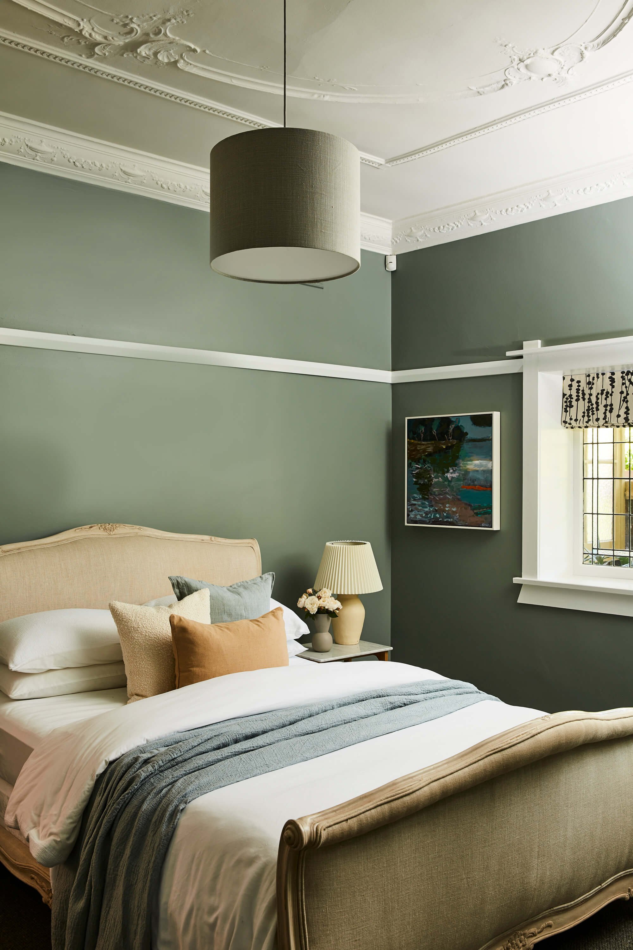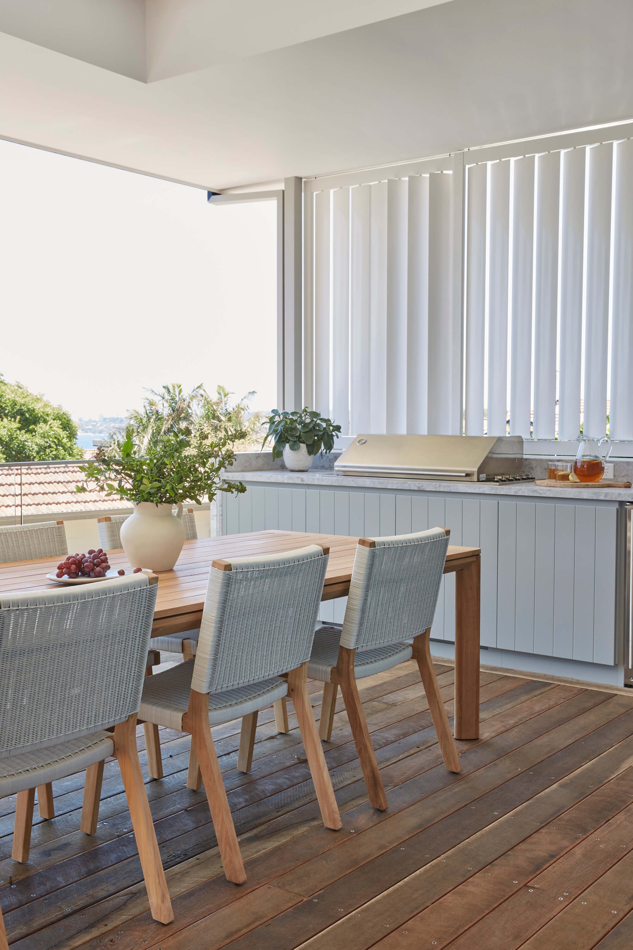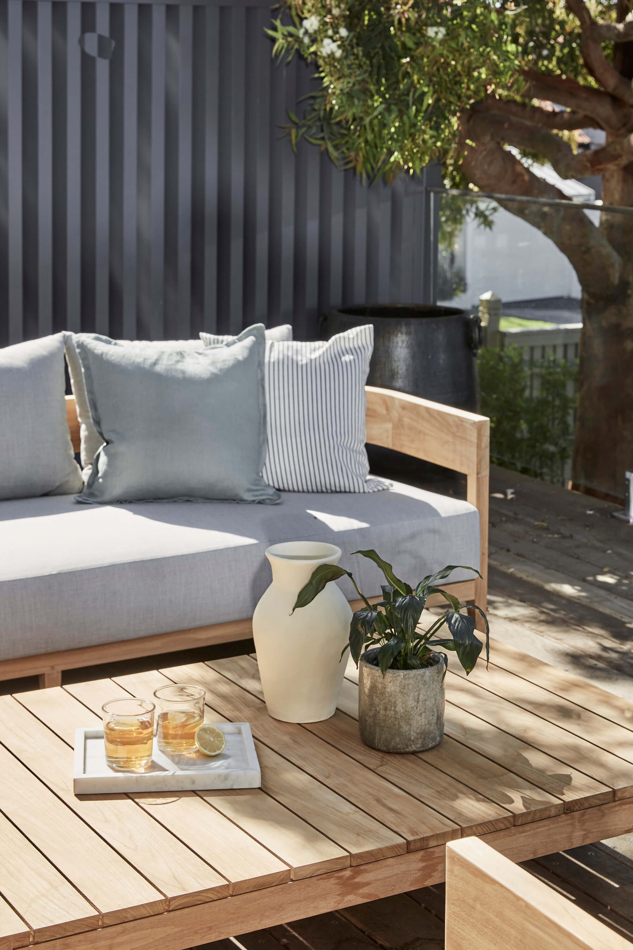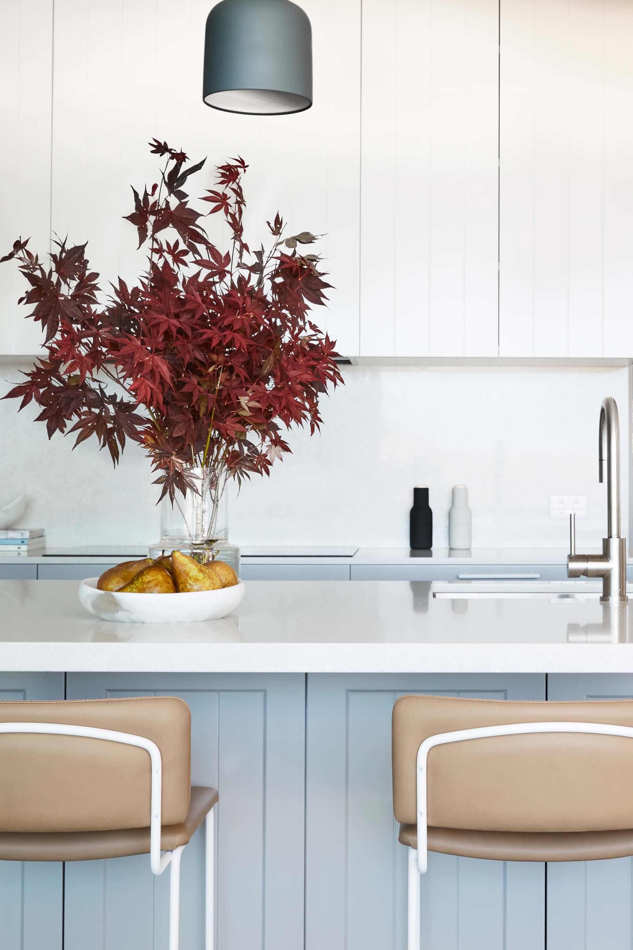Mosman House
After 30 years of family living in this historic Mosman bungalow, these empty nesters were ready for a design refresh to herald their next chapter.
Reimagining the existing 4 x 5.9m kitchen, we flipped the layout to capture the magnificent Manly views. By merging the kitchen and deck through glass doors, we enhanced the sense of space and light.
Concealed appliances, abundant storage, a walk-in pantry and must-have wine fridge were integrated with a calming aesthetic that reflects the Australian bush. Shaker cabinetry is a nod to the home’s heritage. An island bench creates a central place for guests to gather with a drink before wandering out to the deck to share a meal against the harbour backdrop.
“Annie’s ideas and recommendations complemented our home beautifully, from layout to joinery design, colours, materials selection, furniture and fabrics. Her design was excellent and the support she provided us during the build was invaluable.”
Jane, Mosman House
Colour, interior decor and styling: Annie Bowen Design
Photographer: ess.creative



